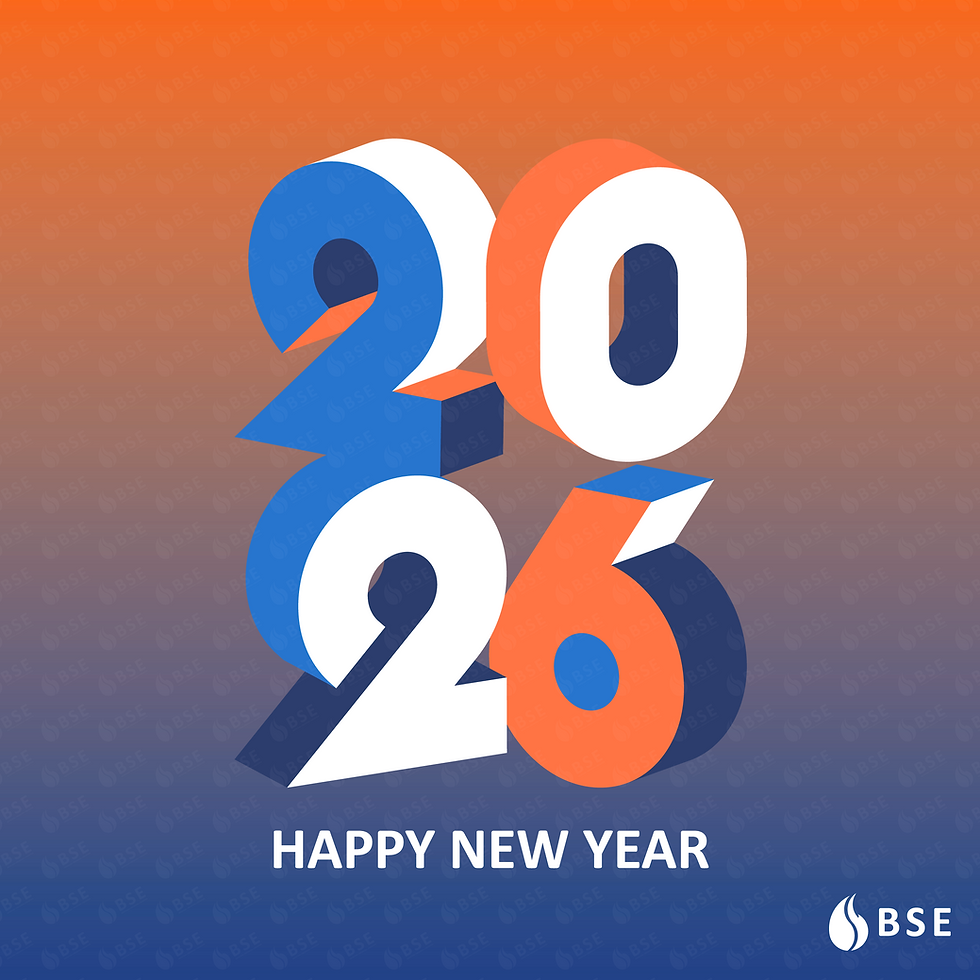Understanding Addition and Alteration (A&A) Projects
- BSE

- Feb 19, 2019
- 3 min read
Updated: Mar 11, 2019
Ever wondered whether changes to your property require approval from the Building and Construction Authority (BCA), Singapore Civil Defence Force (SCDF) or Urban Redevelopment Authority (URA)? These may fall under Addition and Alteration (A&A Works and are closely linked to the fire protection and prevention systems of a building. So, here’s what you need to know about them:
Why choose BSE?
We are happy to share that, as of 11 December 2018, BSE has been awarded the BCA Contractor Status that is specifically for Fire Prevention and Protection Systems (ME06). This vouches for the high safety standards and service excellence we provide. Therefore, you can trust us to bring you the best products and deliver the best services, including tailoring A&A projects for you, so as to achieve Total Fire Safety for All.
How can BSE help?
Consultancy
Project Management
Design
Installation
Testing and Commissioning

What are A&A Works?
Minor works done on the existing structure, systems and equipment within the existing building requirements
Usual scenarios:
Change in the use of premises
Renovation that needs to meet compliance
Upgrading of systems and equipment
Any form of modification, addition or deletion of existing systems and equipment that is different from the building AS-Built design.
According to SCDF, minor A&A to fire safety works refers to the erection or deletion of internal partitions (including alteration to fire protection system). Subdivision of space into different tenanted areas shall not be lodged under this scheme. The erection of internal partitions should only involve materials stipulated in Table 3.13B of Fire Code.
What are the requirements?
Works that do not affect the fire resistance of element of construction and the fire compartment
Works that do not affect means of escape
Works that do not affect the wet/ dry riser/ landing/ hose reel systems
Works that do not involve change of usage
Works that do not involve increase of floor area
Works that do not involve raise floor system
Works that do not involve conservation project
Any other works which would not contravene the Act and the Regulations
What is the submission procedure?
Electronic Submission
Within 21 days upon completion of the minor A&A works, the Qualified Person shall lodge the plan with SCDF through CORENET e-submission. The lodgement fee for each submission is $90.
The lodgement scheme is only applicable to a shop or an office for which a Temporary Fire Permit (TFP) or a Fire Safety Certificate (FSC) has already been obtained.
The plans can be lodged by the following types of QPs:
Registered architect; or
Professional Engineer (Civil); or
Professional Engineer (Structure); or
Professional Engineer (Mechanical); or
Professional Engineer (Electrical).
Plans need to comprise the following:
Site plan/location plan
Whole floor plan in detail - indicating clearly the exits/exit staircases available and the type of fire protection system for the building
Detailed layout plan of the A&A indicating:
The usage of all rooms/areas/compartments
The contents of store(s)
The existing fire doors with rating
The layout of sprinklers/detectors
Sectional plan of the proposed works
Details of partitions, including the type of construction/materials used
QP’s endorsement on the right hand side of the plan
What is the submission procedure for URA and BCA?
If you are making A&A changes to a conserved building or a building within a conservation area, you may need approvals from both URA and BCA.
Electronic Submission
Your QP should submit your application to URA through CORENET
You can expect a decision within 20 working days
Do note that:
If the Conservation Permission is issued, your QP should submit plans to BCA to obtain Building Plan clearance and Building Plan approval for the permit to begin works
Site inspections may be carried out by URA when necessary
Inform URA when the works are completed to obtain the Temporary Occupation Permit (TOP)/Certificate of Statutory Completion (CSC) Clearance
Submit an application to request for TOP/CSC site inspection of the conserved buildings electronically through CORENET
Disclaimer: All facts and opinions presented are for educational purposes only. Please consult our competent professional for expert technical or other assistance and advice.
Sources:




Comments